The project’s concept is to bound two spaces together, to create a space that has no boundaries and is continuous. The project aims to combine simplicity, flexibility and multi-functionality respecting the original architectural elements of the space designed by Piero Portaluppi. Specifically, Filtered Perception is the projection of one’s view from the exterior to the interior and vice versa, as well as on the threshold of a private and public area. The vertical wooden partitions create a feeling that a person is not detached from the other space and creates situations of seeing and not to be seen. Through this partition the space is divided into a fixed structural area and a variable area. The fixed space consists of the office and the services, where the office is raised to a level that allows a direct view to the outside and more intimate space for the costumer. As a result, the lower part of the stage is used as a storage to store the foldable furniture used during different events. The variable space holds meetings and exhibitions and is installed with a double-system aluminium track that holds the lighting system and the track for hanging exhibiting materials and the moveable partitions that are used to create different atmospheres.
Portaluppi in Details


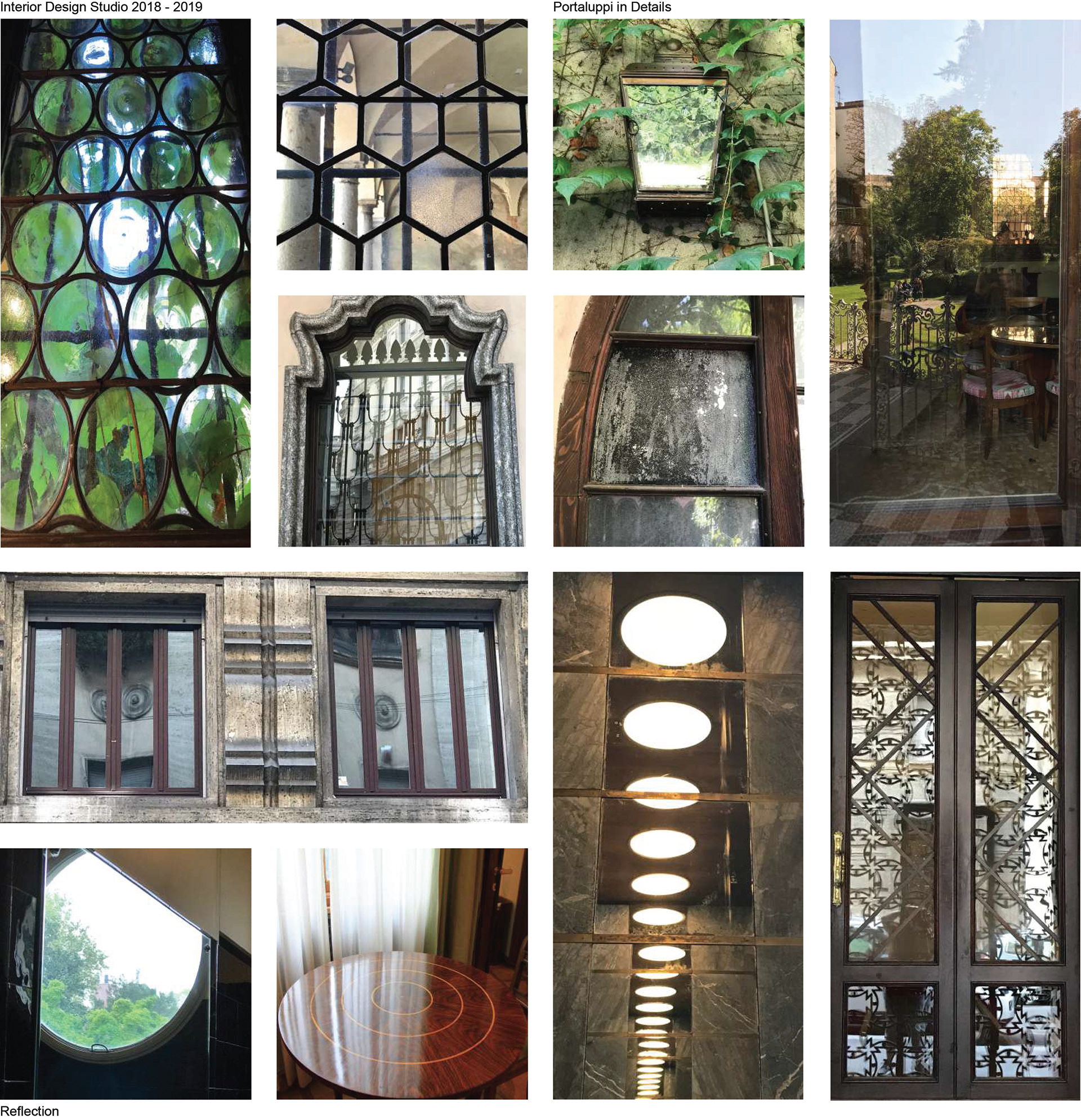
Planning Site
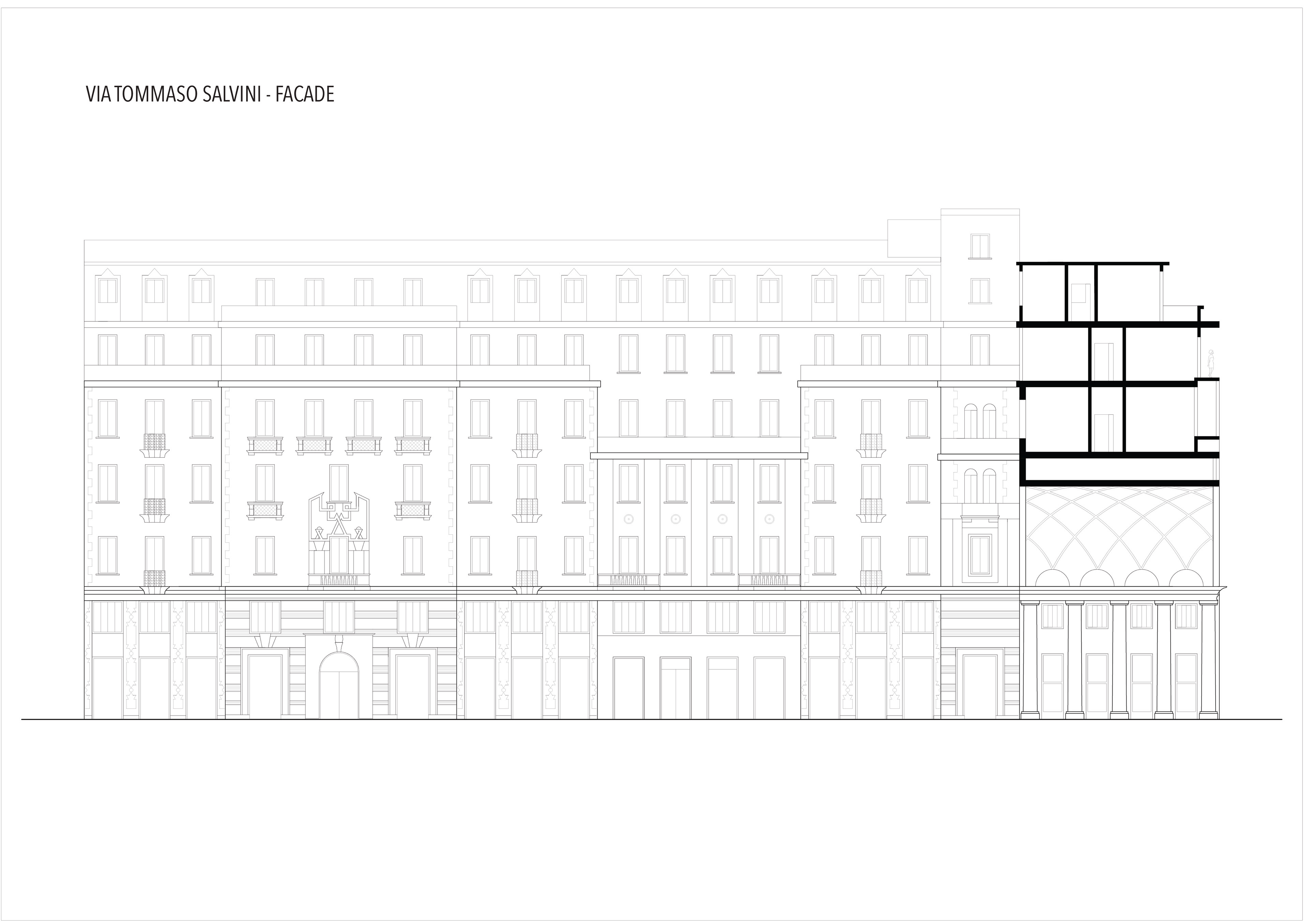
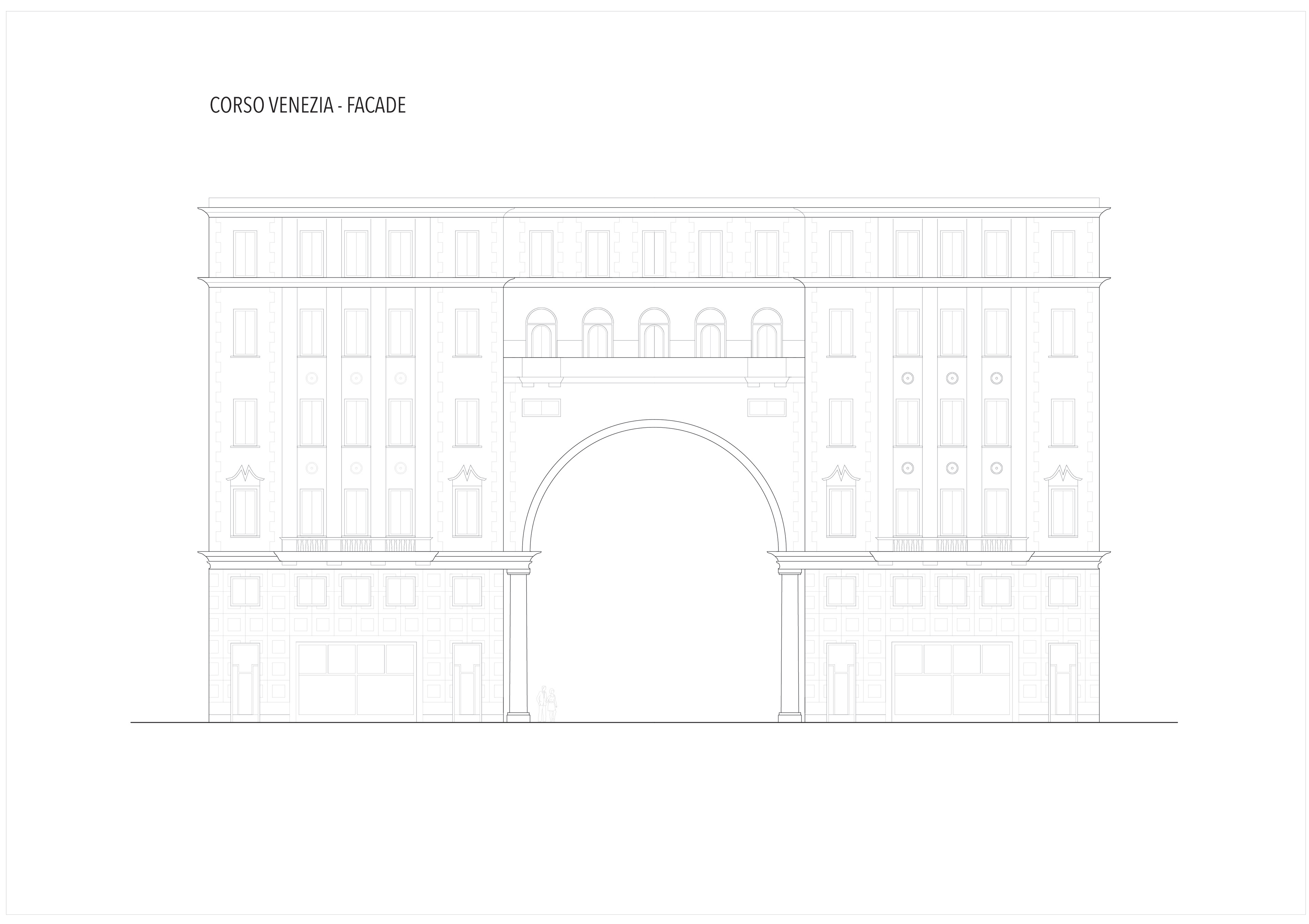
Corso Venezia/Via Tommaso Salvini
Planning
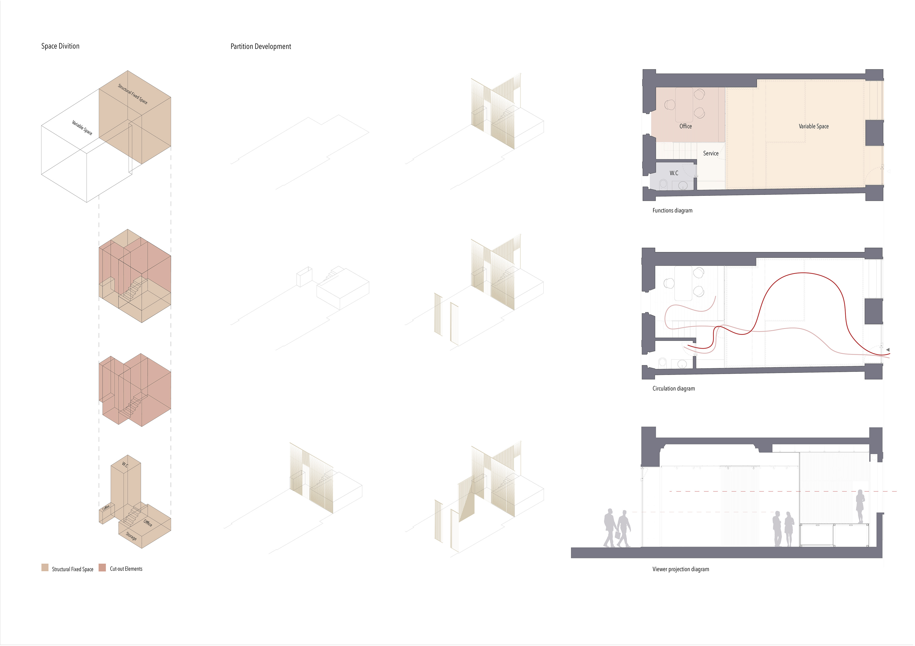
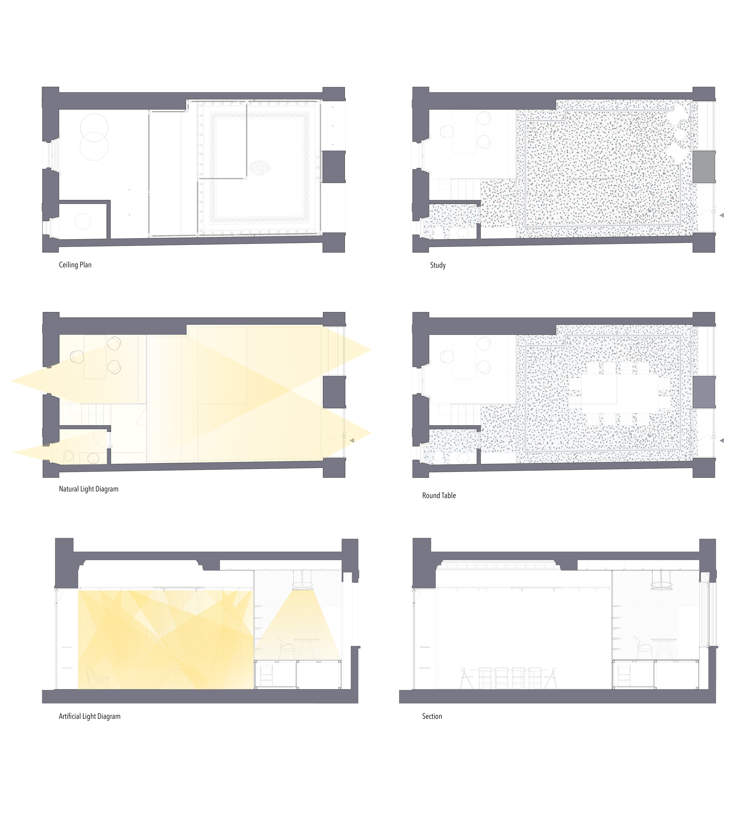

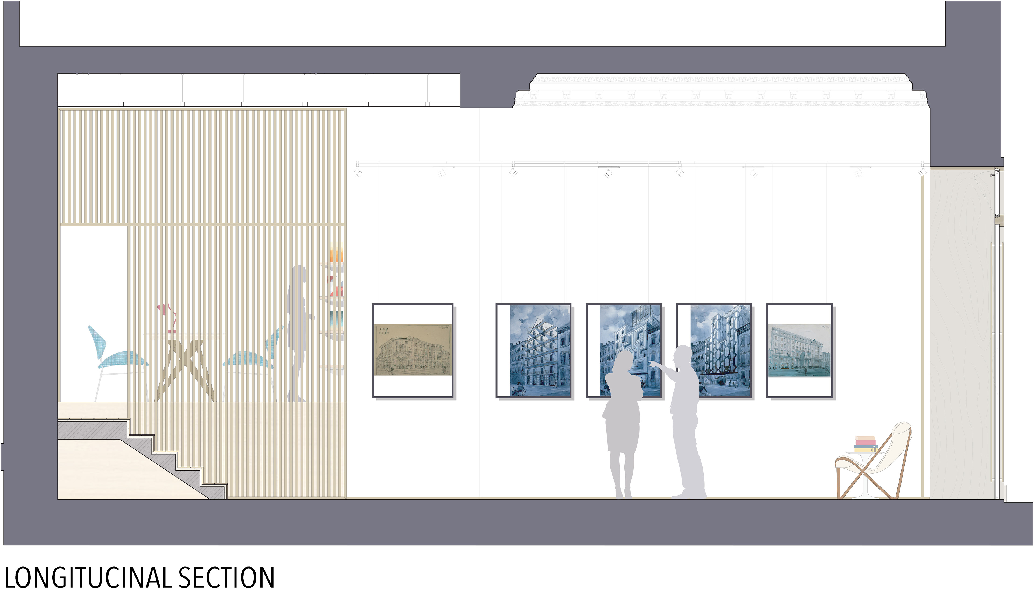
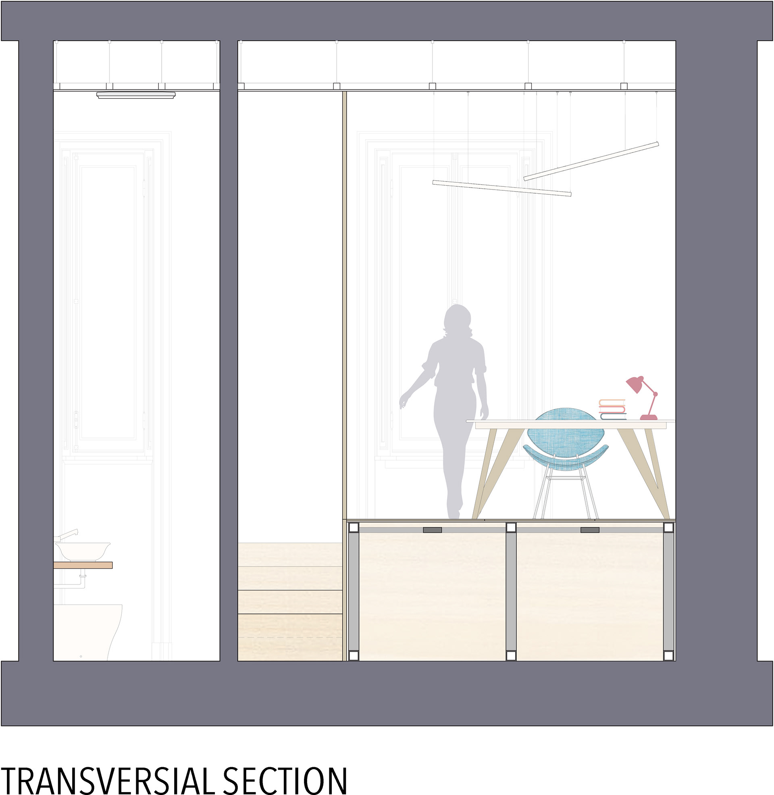
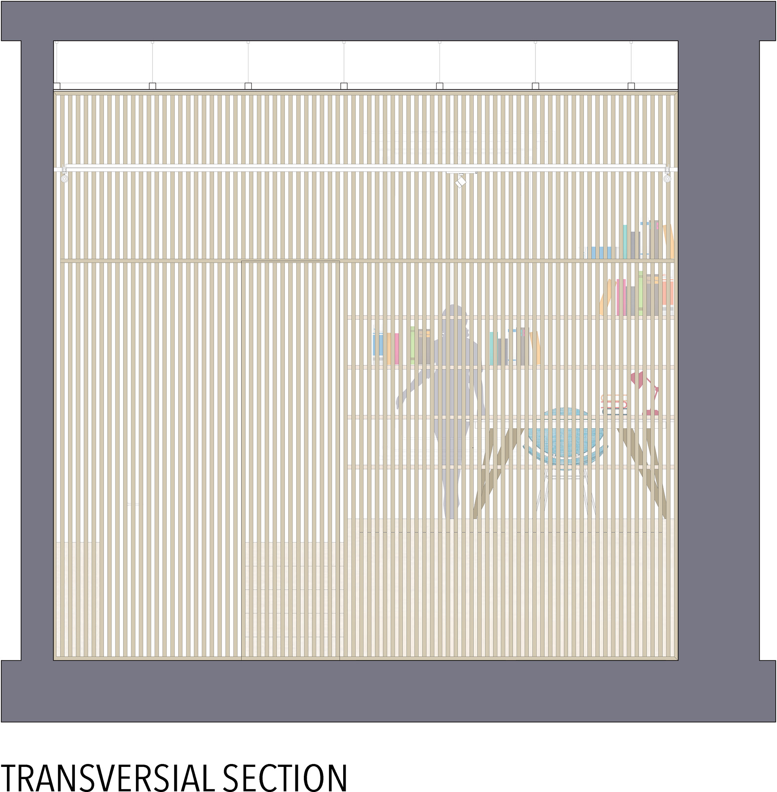
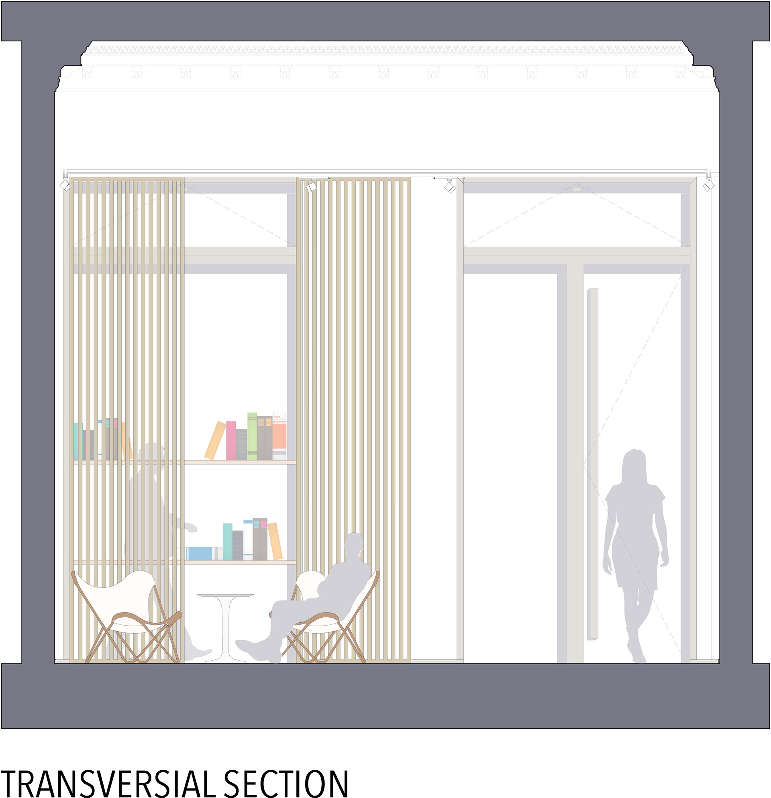
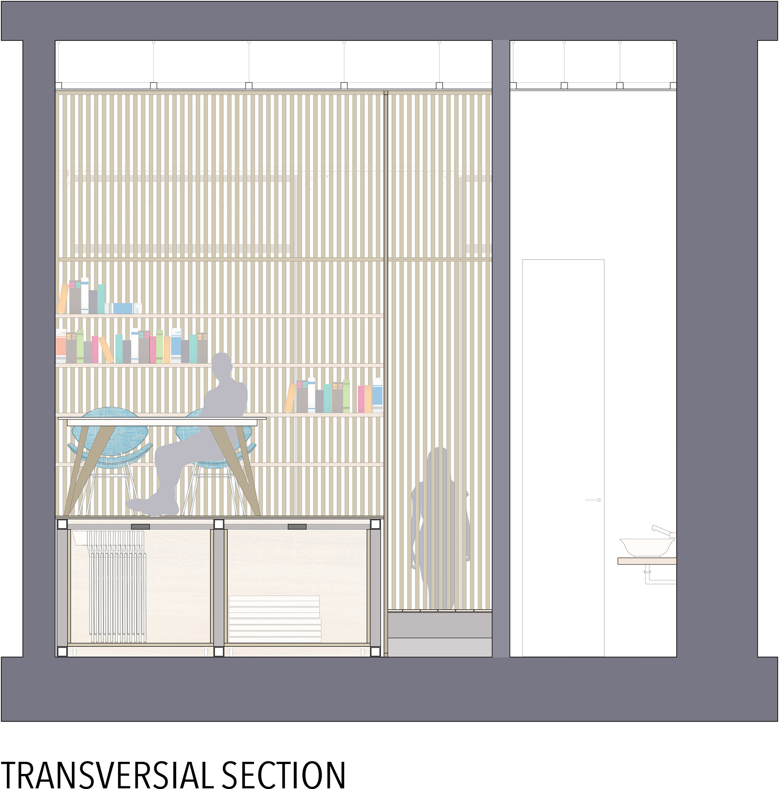
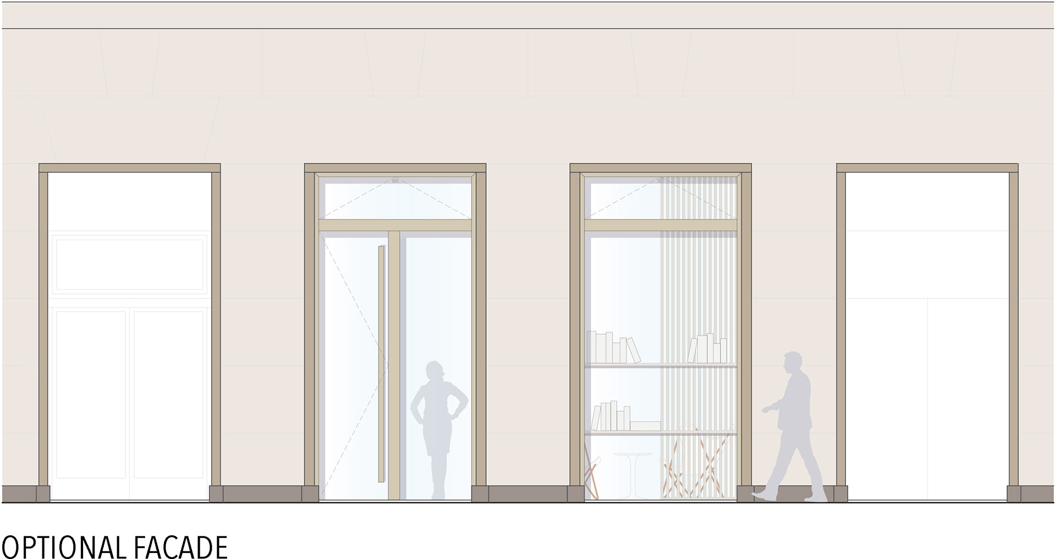
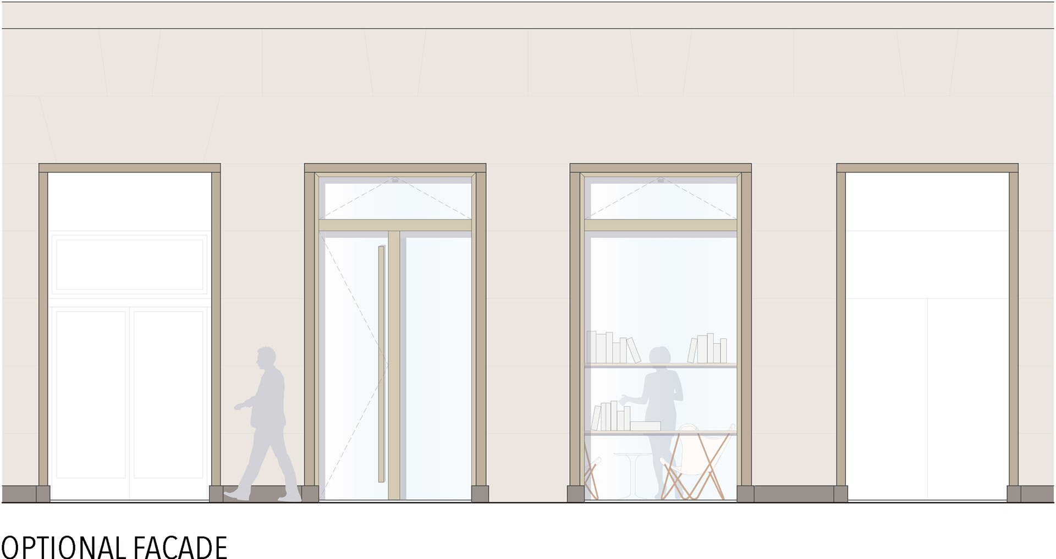
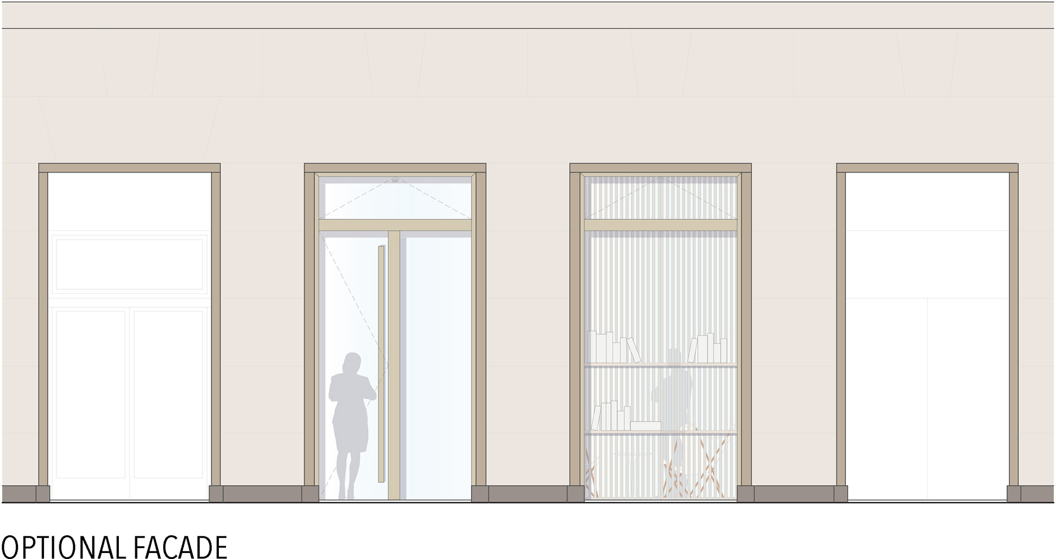
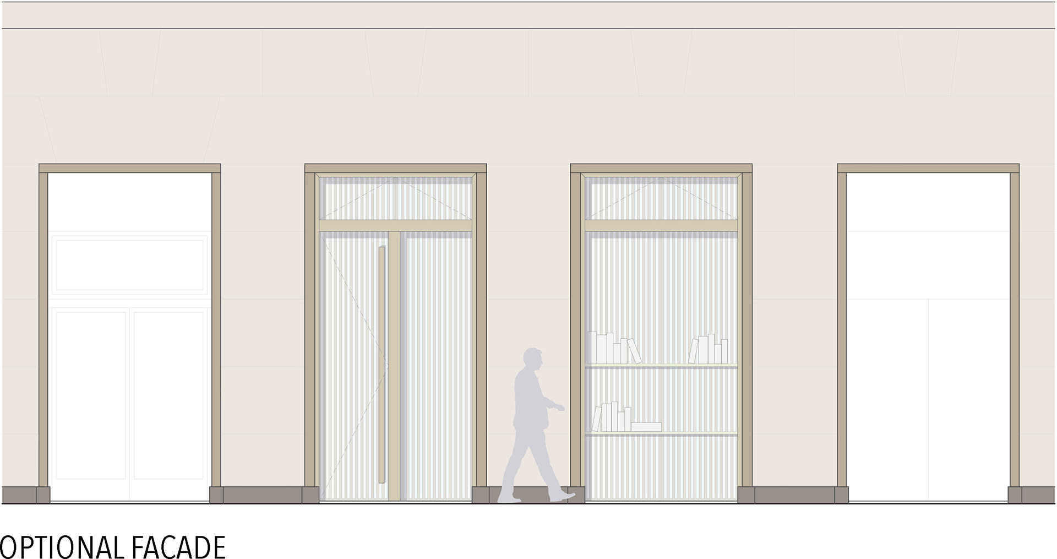
Decorative Geometry
The exhibition is intended to showcase portaluppi’s architectural design that uses decorative geometrical and modular elements. These elements are motives that were continuously seen on his facades which became his signature and architectural language. The rise of his language was due to him designing buildings during different time periods, where some old elements had to be preserved yet were mixed with new elements. Portaluppi paid attention to the sequence of the elements and respected the environment it was built in. Hence, creating a unique style where some resembled art-deco graphical elements. Moreover, he had a role where he was called the “Designer of Facade”. Hence, the reason of the exhibition’s concept to emphasize his work on facades. The exhibition showcases both original drawings and photos designed by Portaluppi regardless if they were built or not.
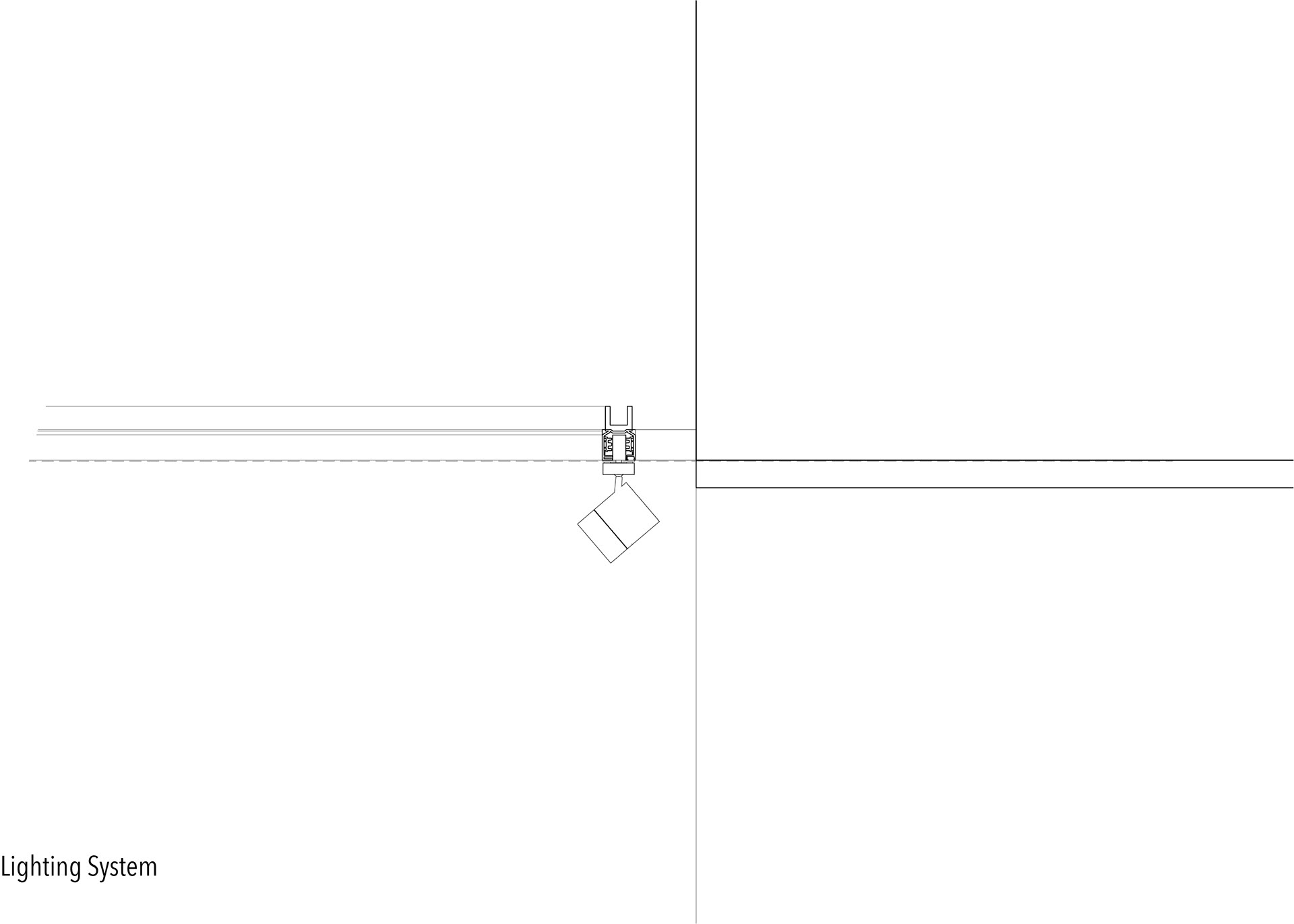
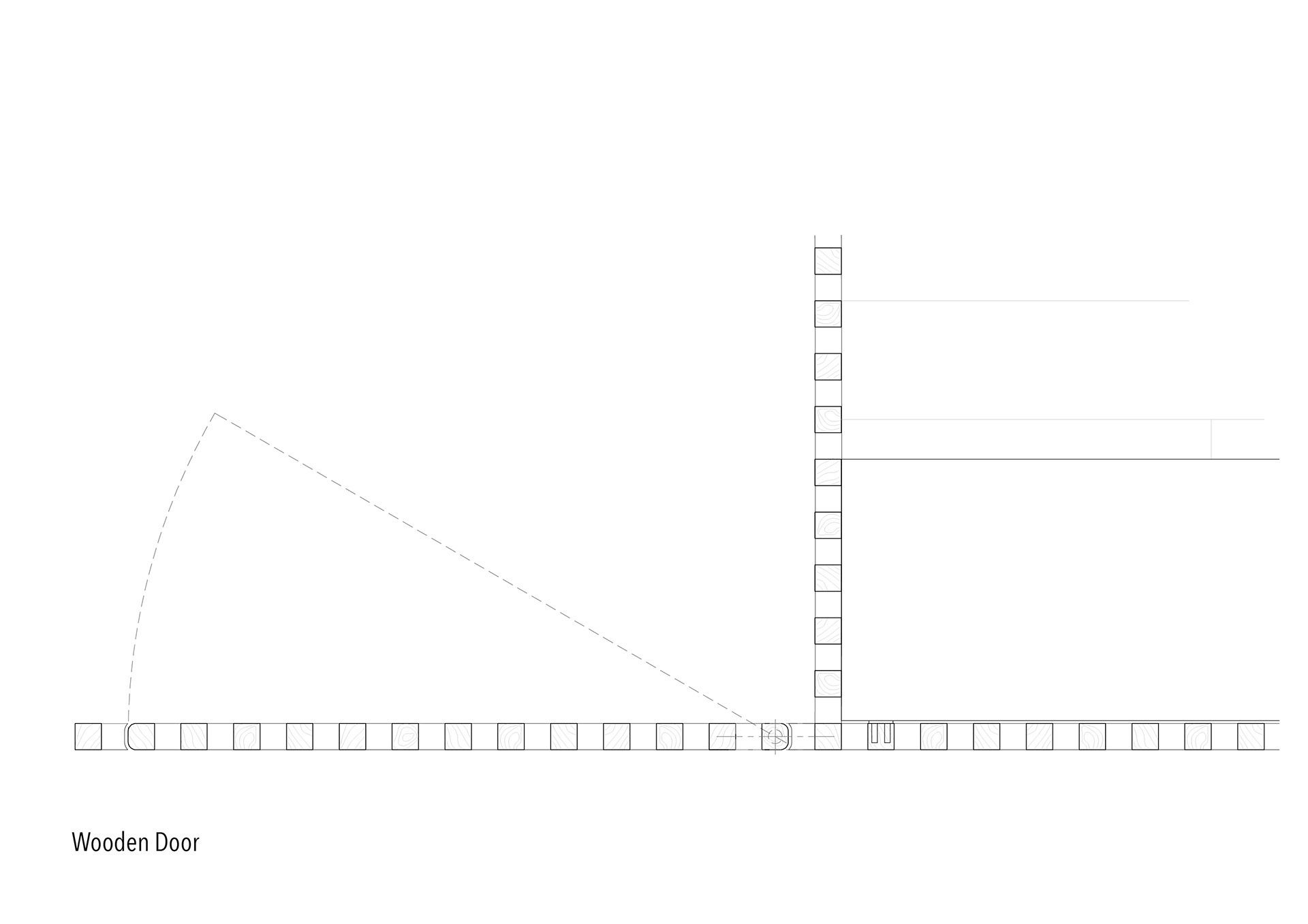

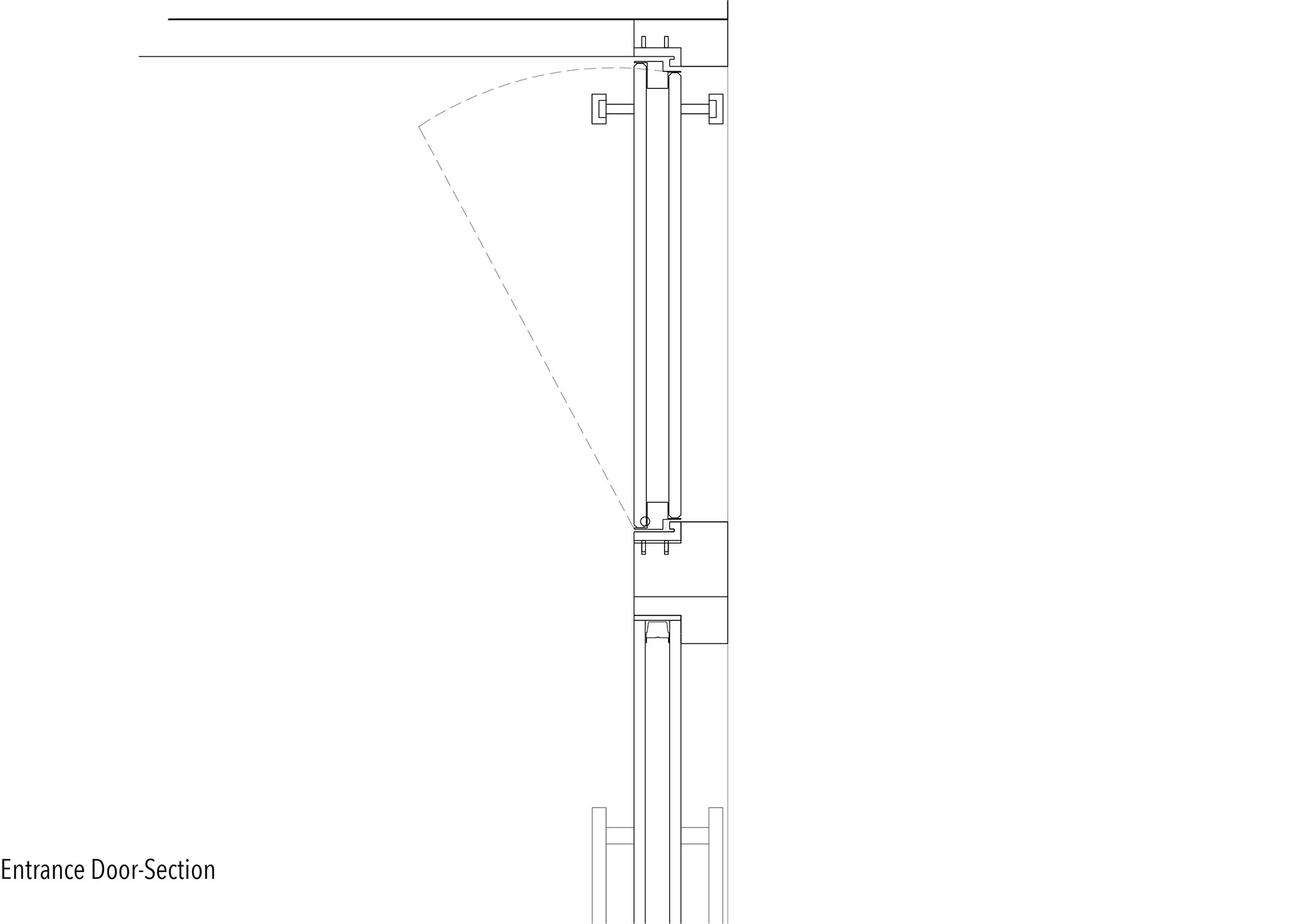
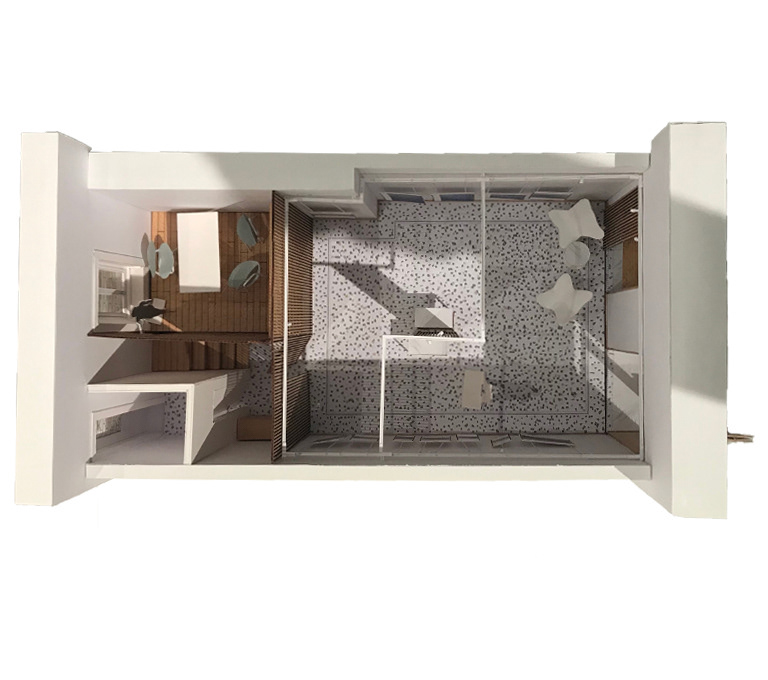
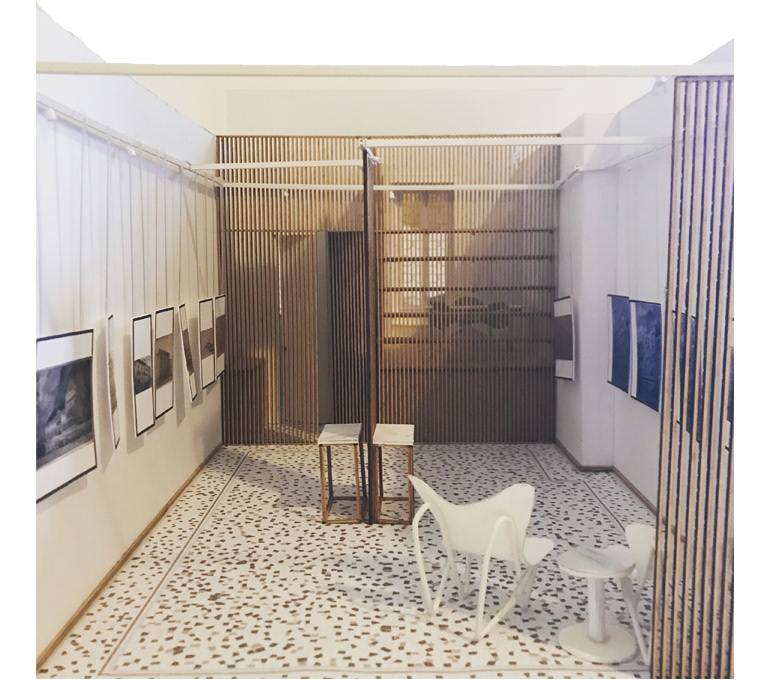

Led by: Prof. A. Y. Mastromattei & Prof. C. Colombo