The project deals with the development of a constructive structure that creates “optional spaces”. The building is based on grid and open level floors, and provides only basic infrastructure - water and electricity. The construction produces a free program that enables the existence of various programs. The ground floor offers public services for the building's users and other residents of the neighborhood. It was designed in a way that maintains the connection between the adjacent park and the common public area. The underground floors consist of similar programs. We chose to use the structure to provide a quick, temporary and inexpensive response to the refugee problem. In cooperation with N.O.G organizations and donations from design and construction companies, it is possible to provide temporary, self-assembly units. The residential units differ according to the company that represents them.
Planning Site
Belziger Str./ Gothaer Str.
1209 Square Meter
Planning
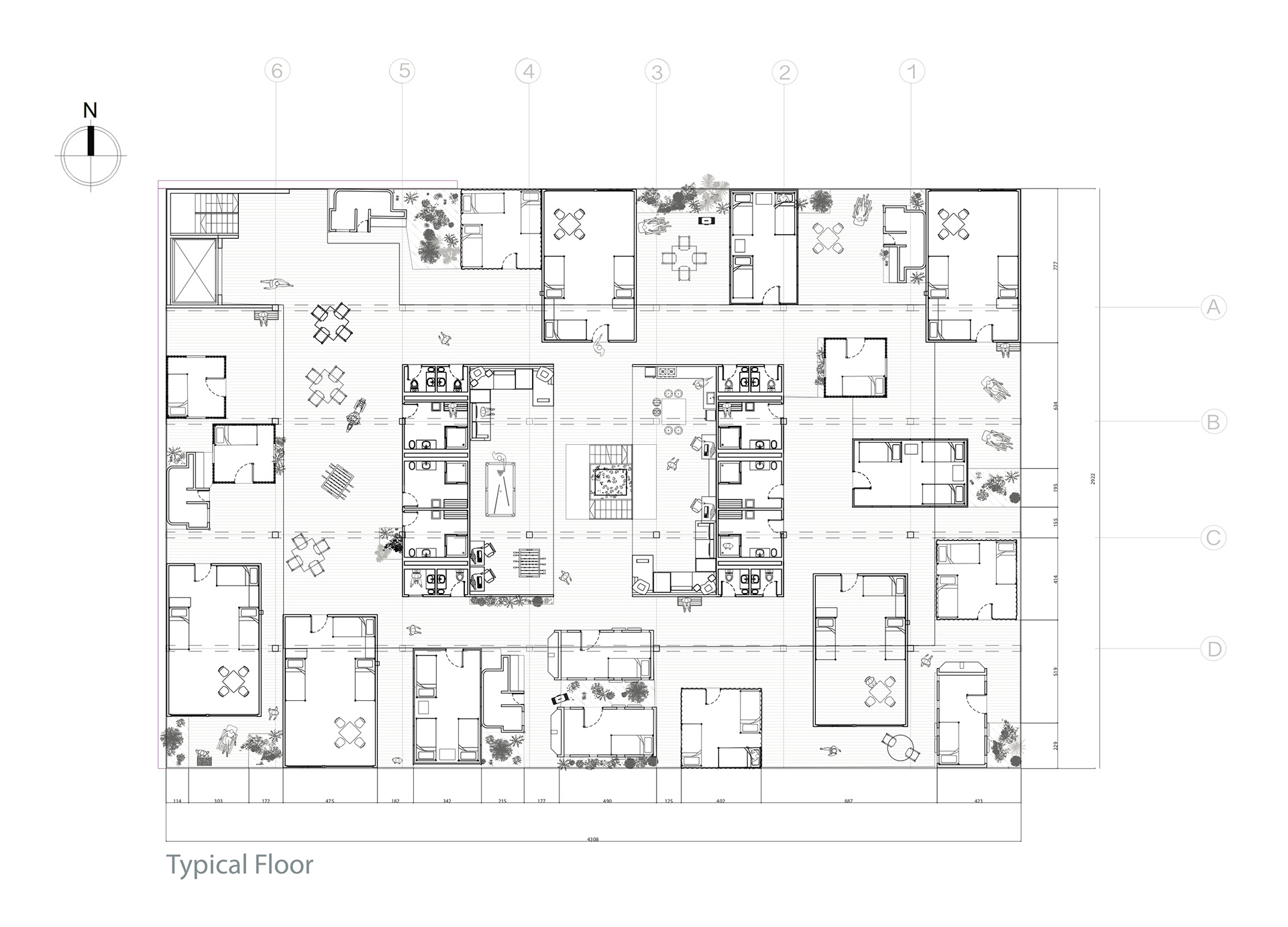

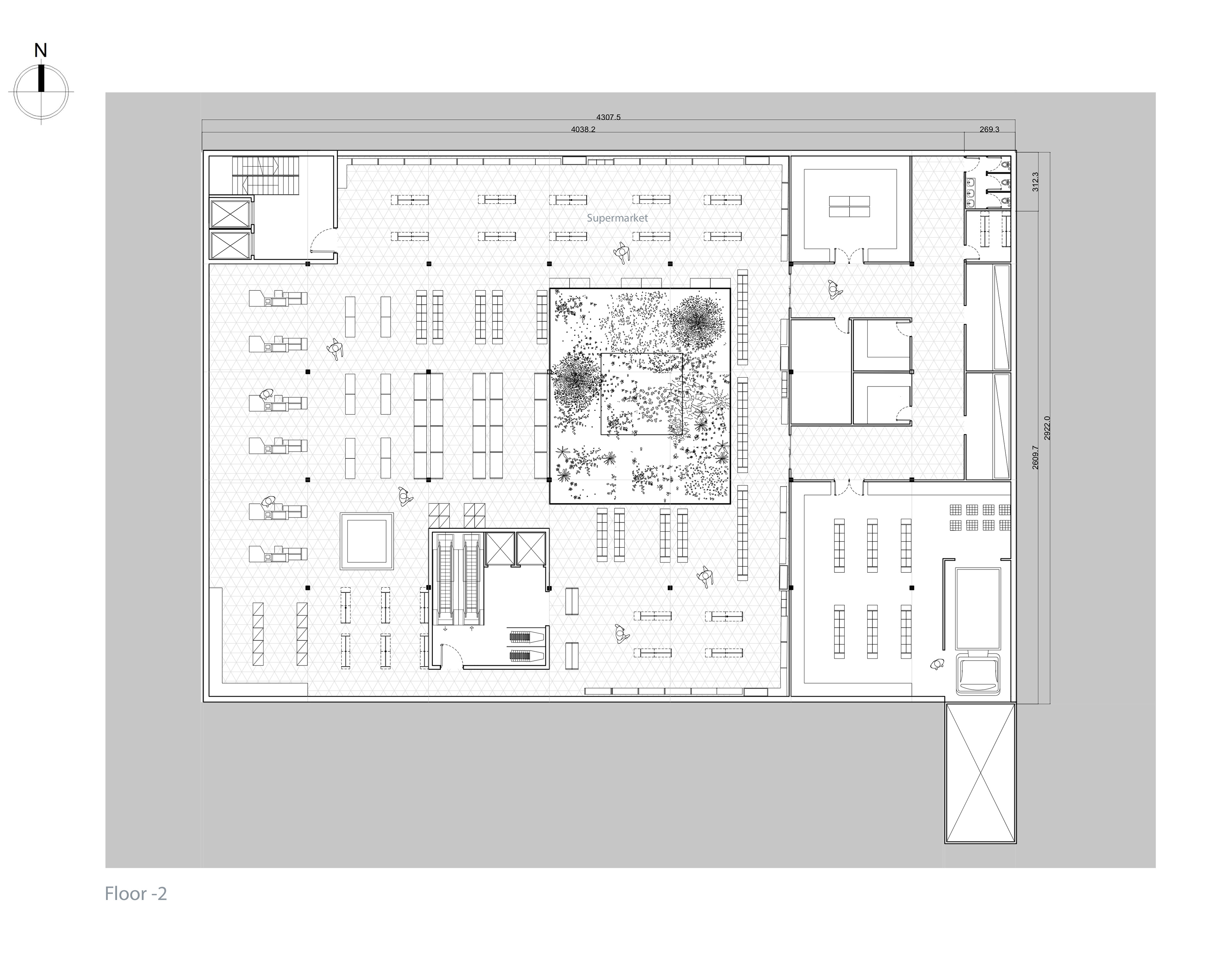
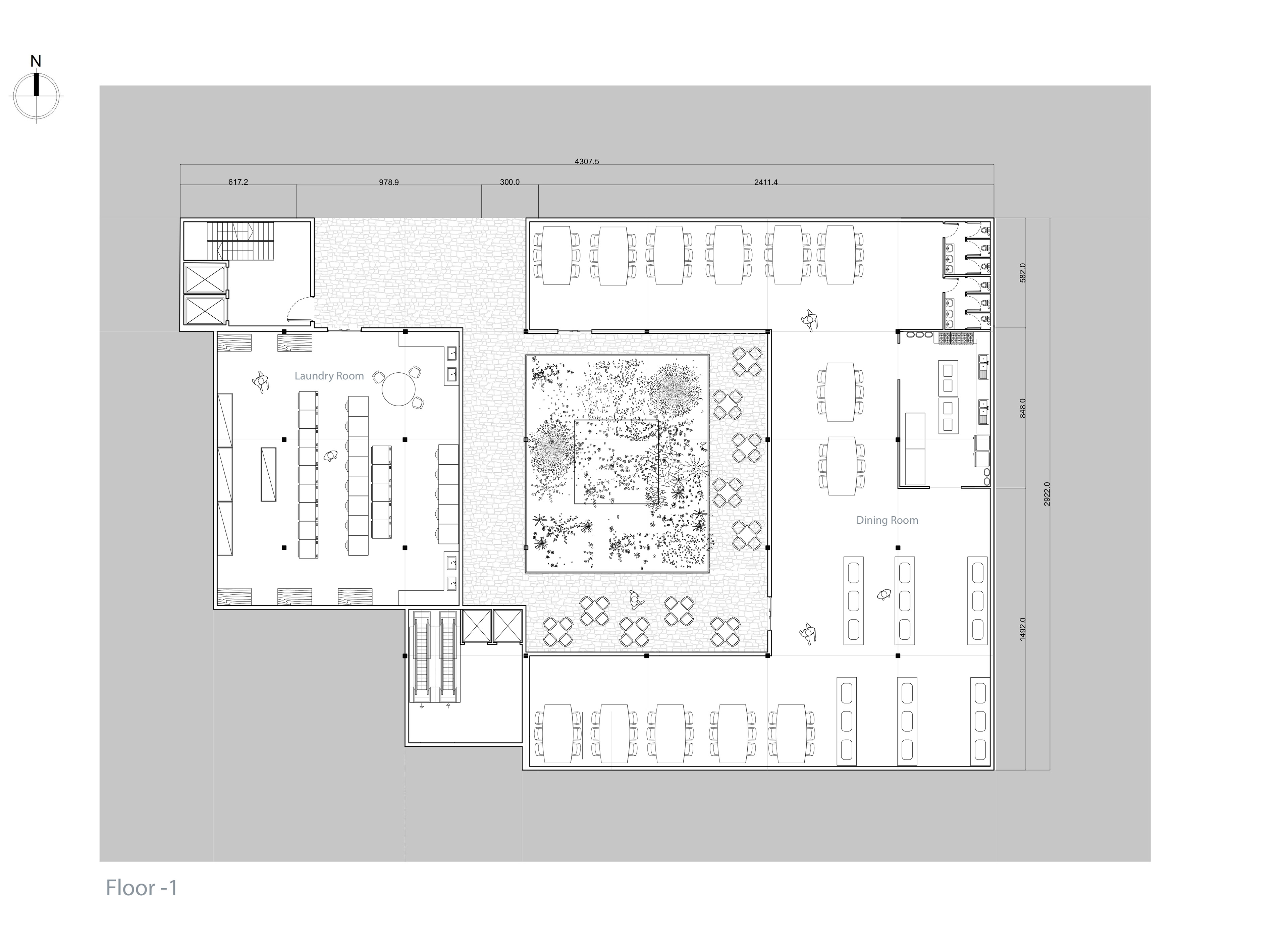



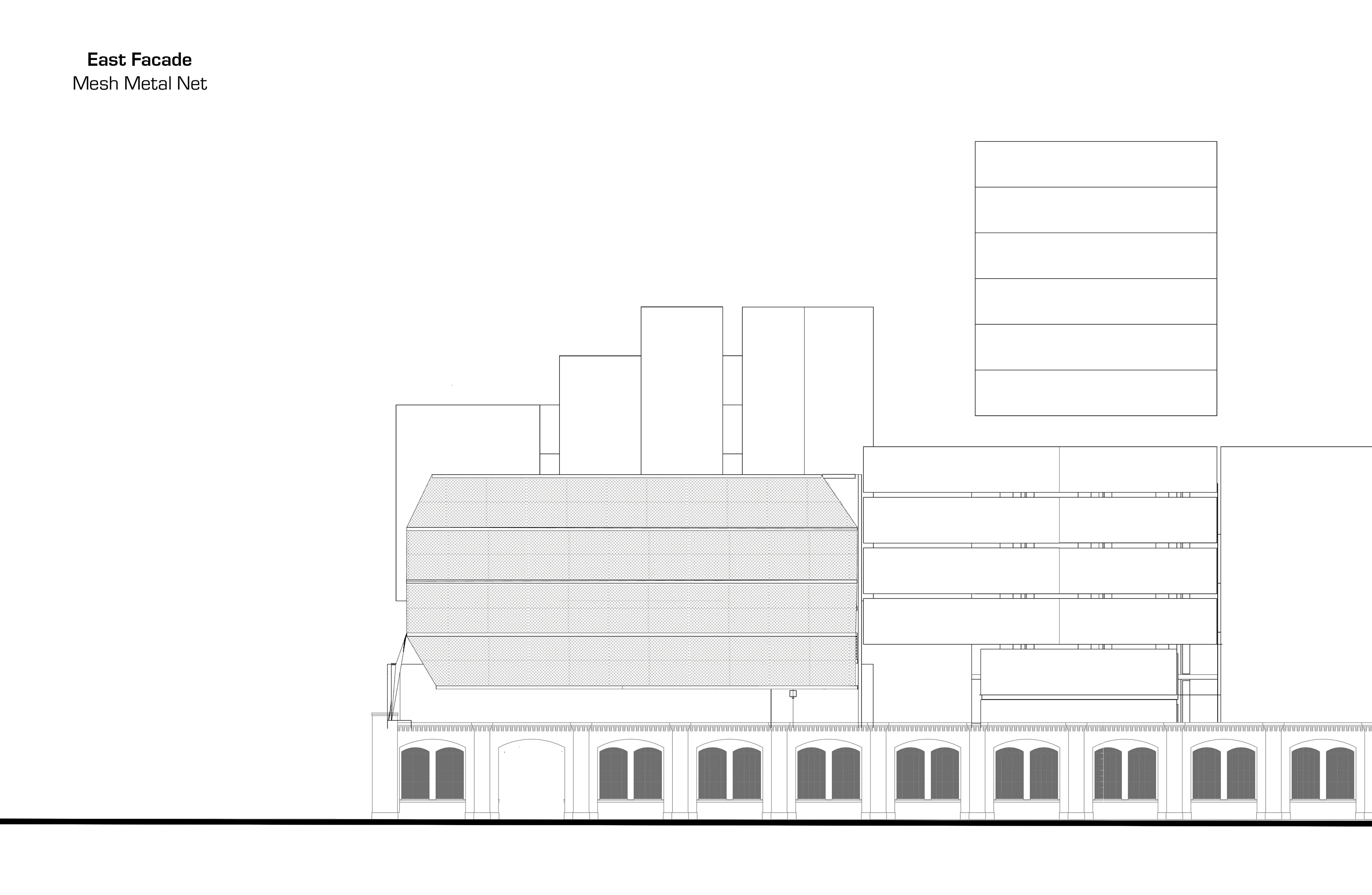
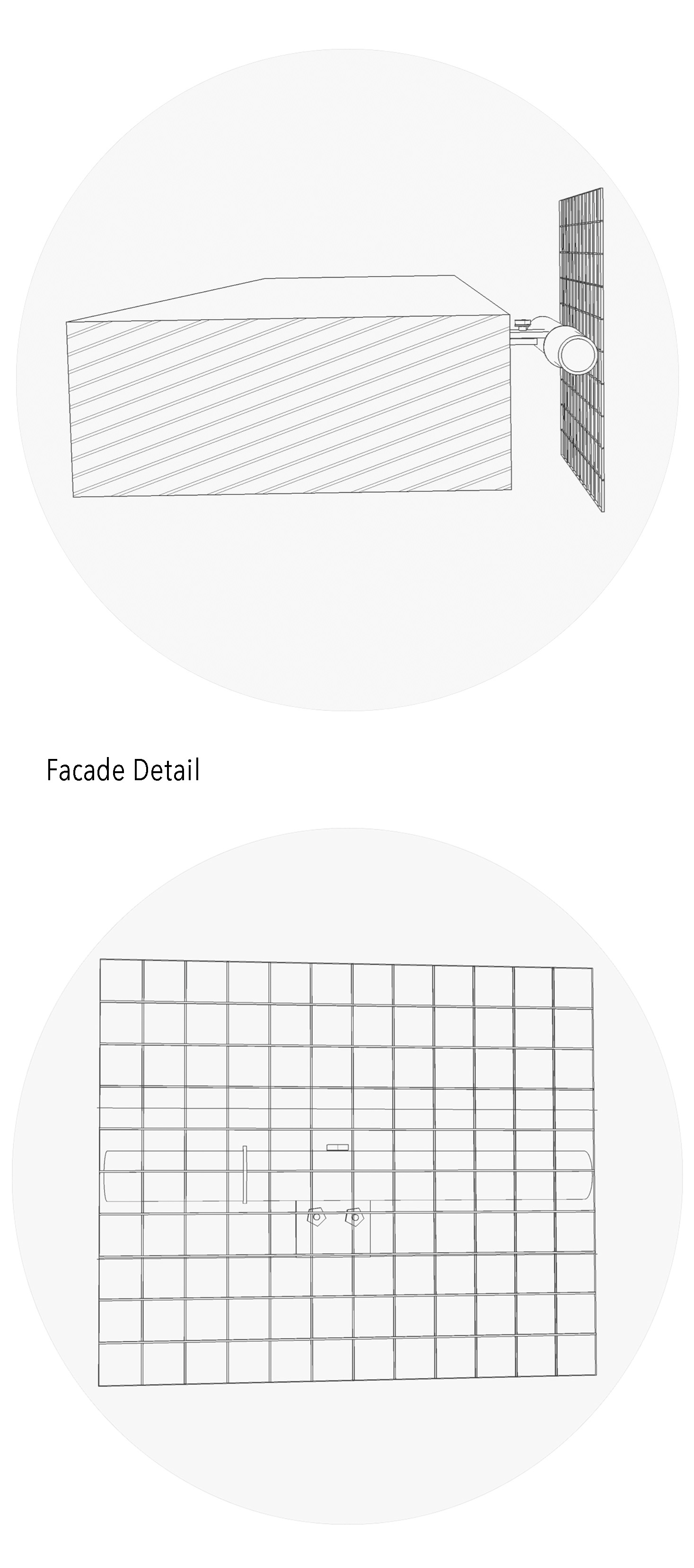
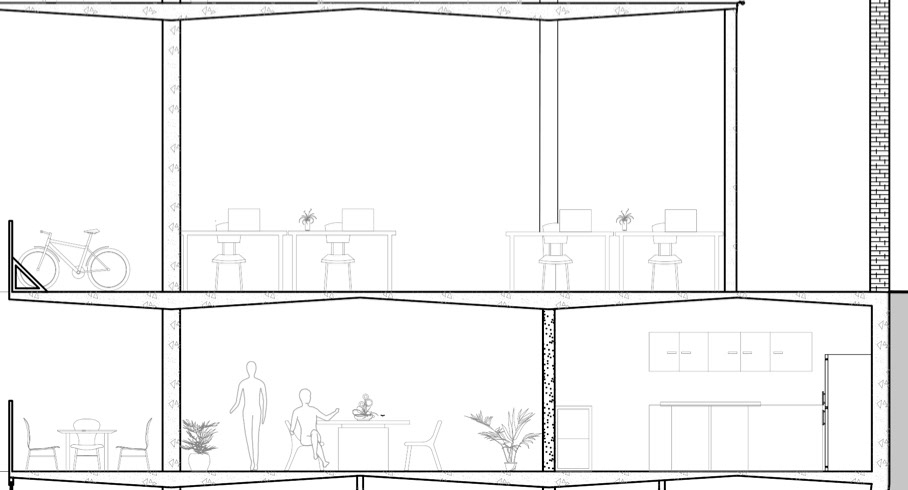
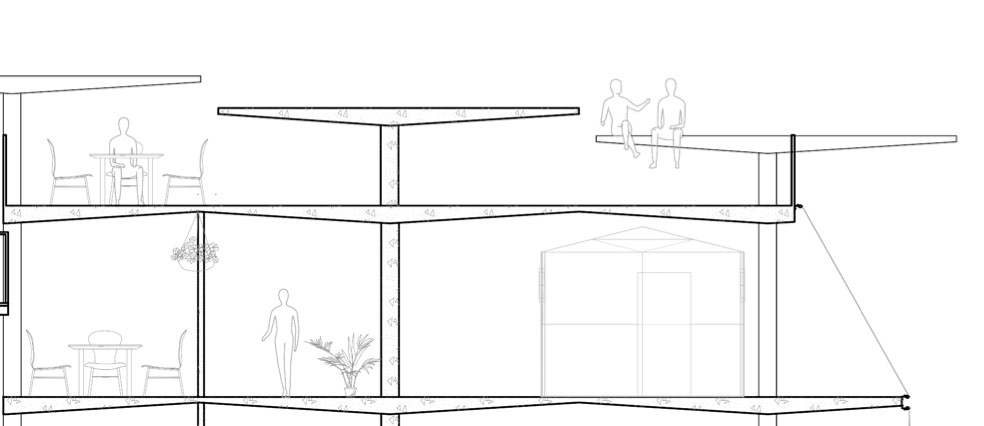
Housing Units Catalog

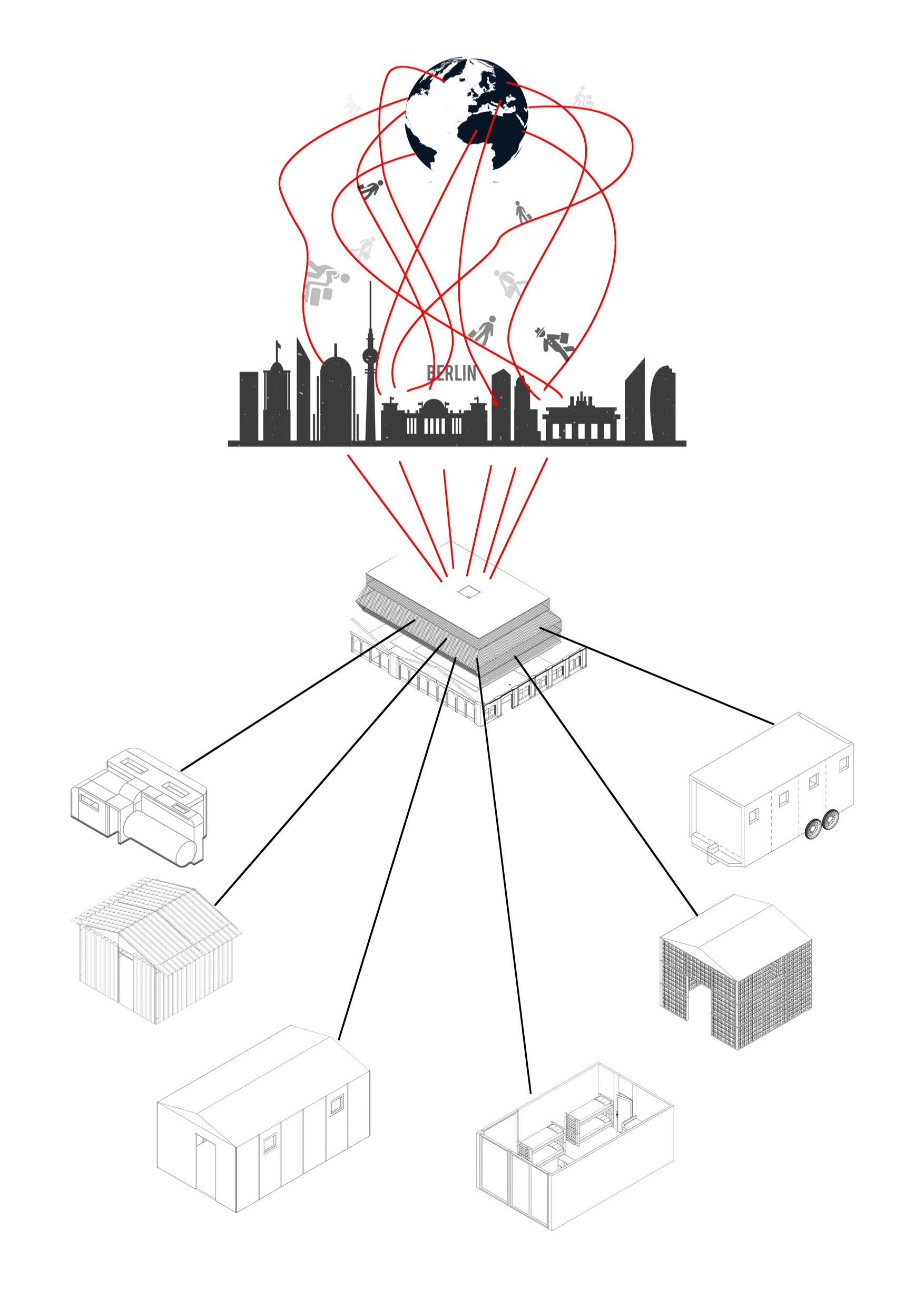
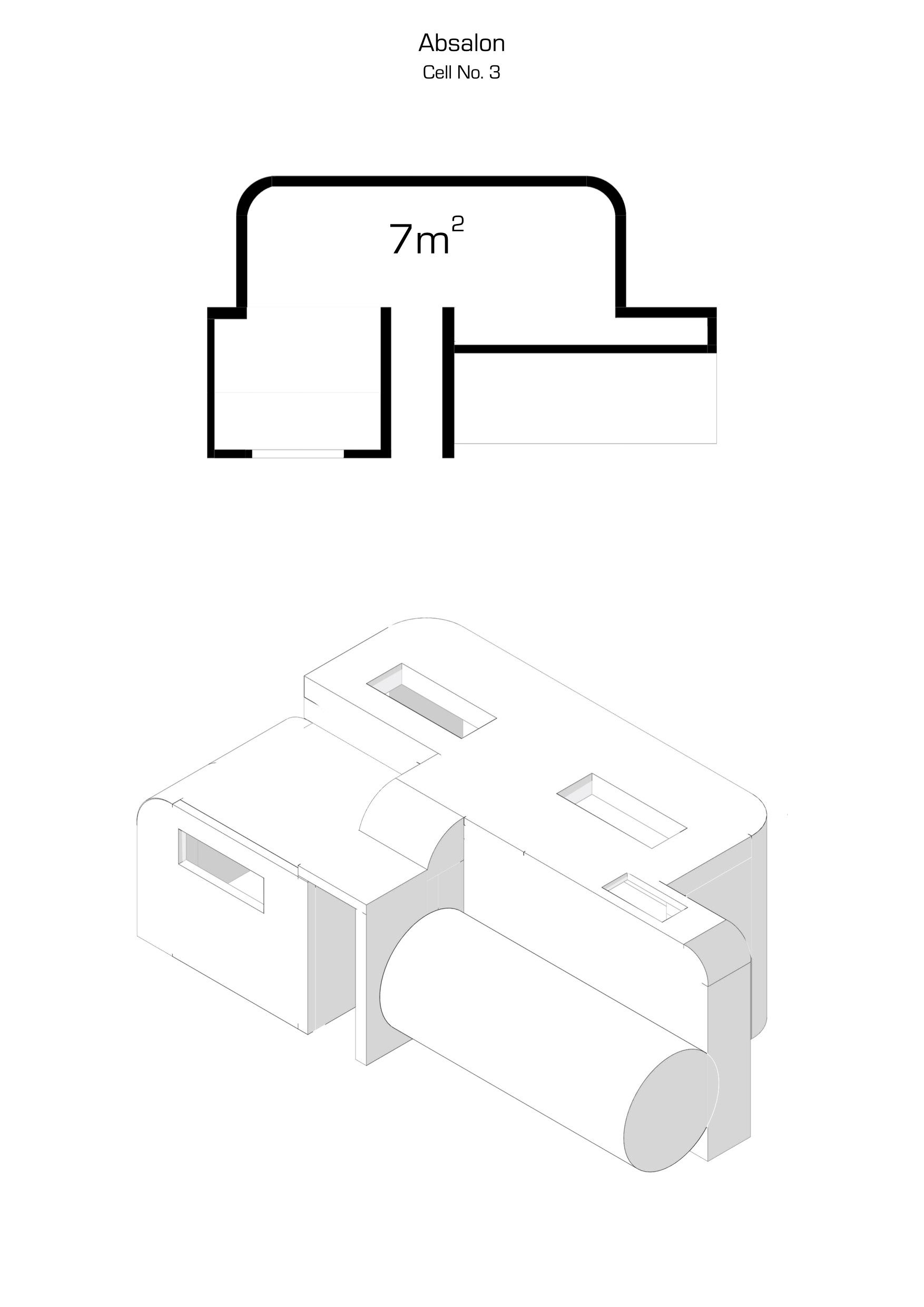

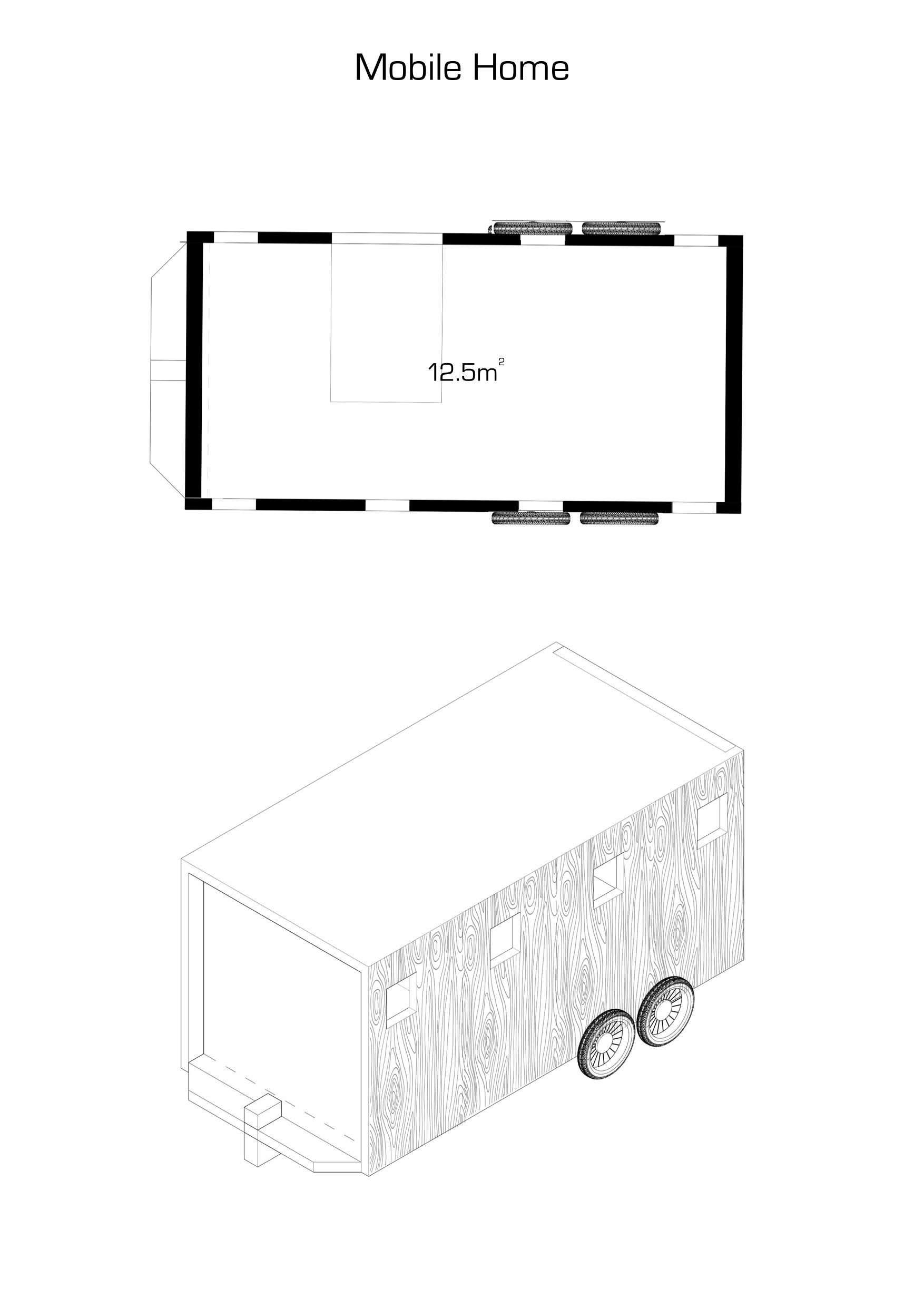
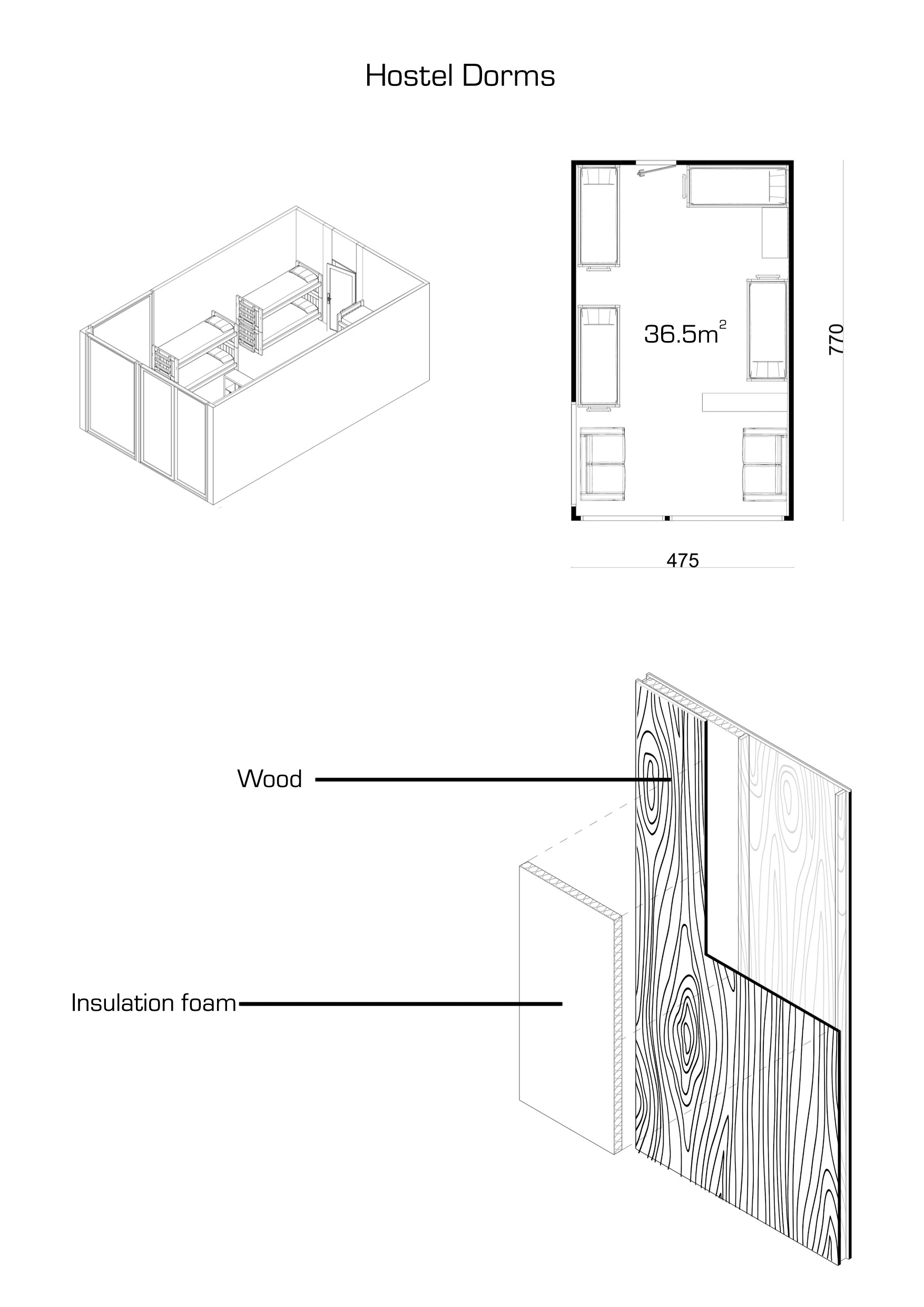
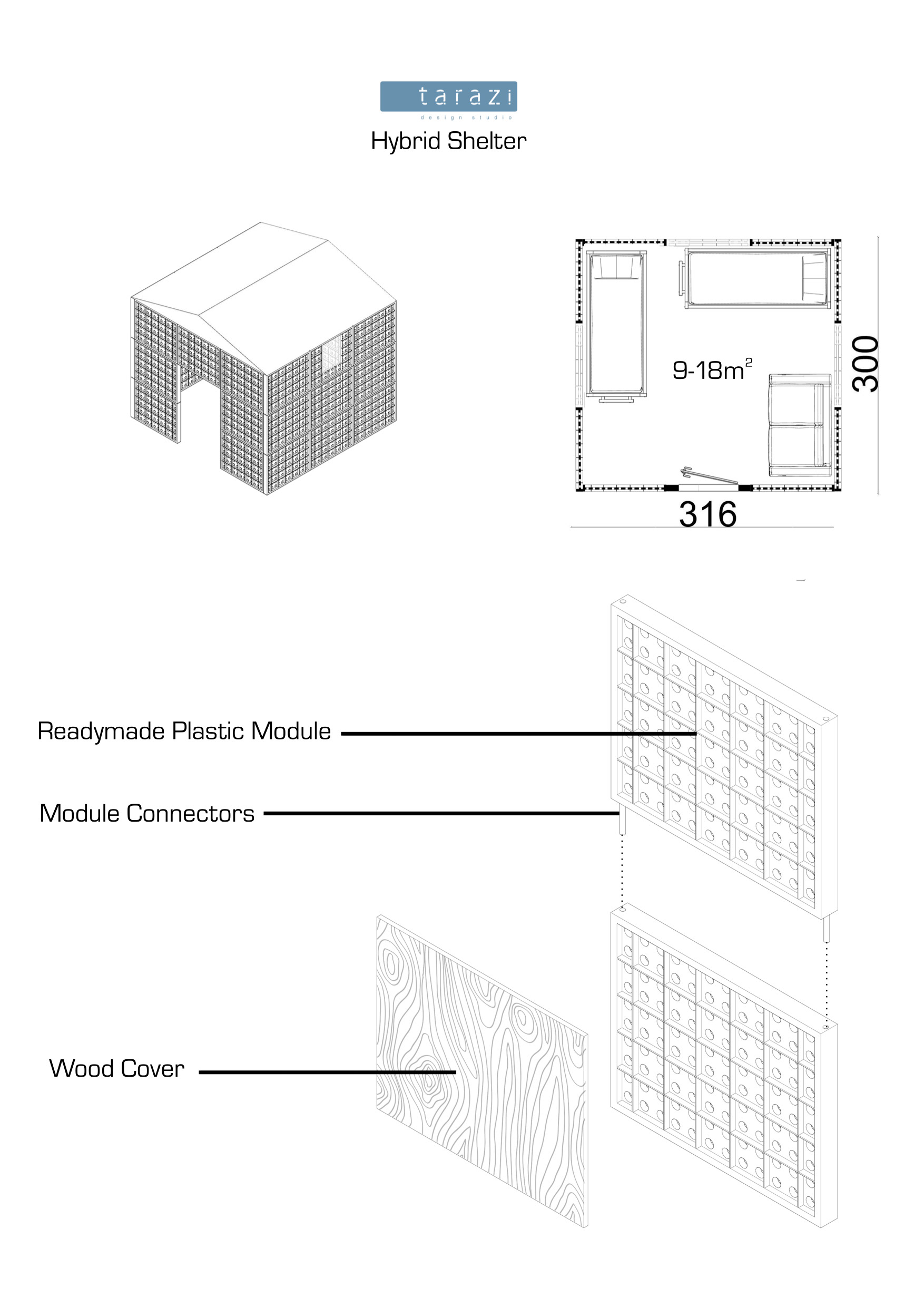

Led by: Arch. Zvi Efrat & Arch. Alon Sarig